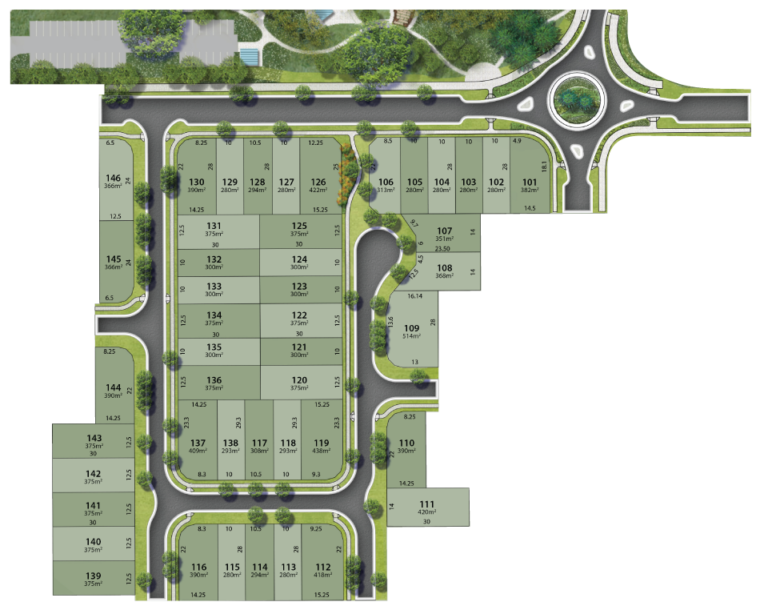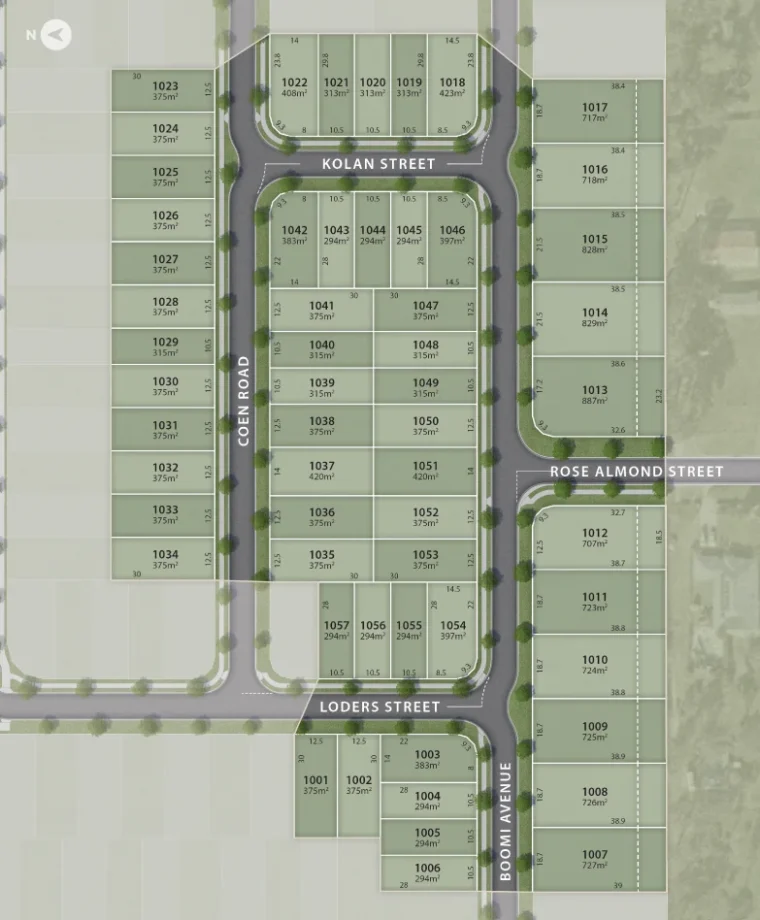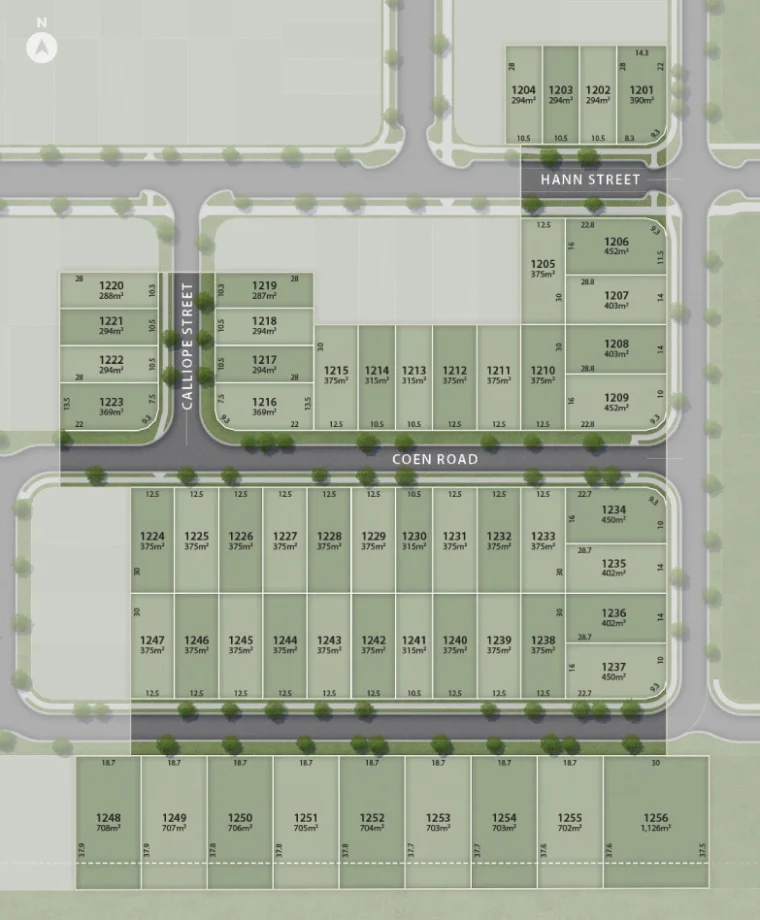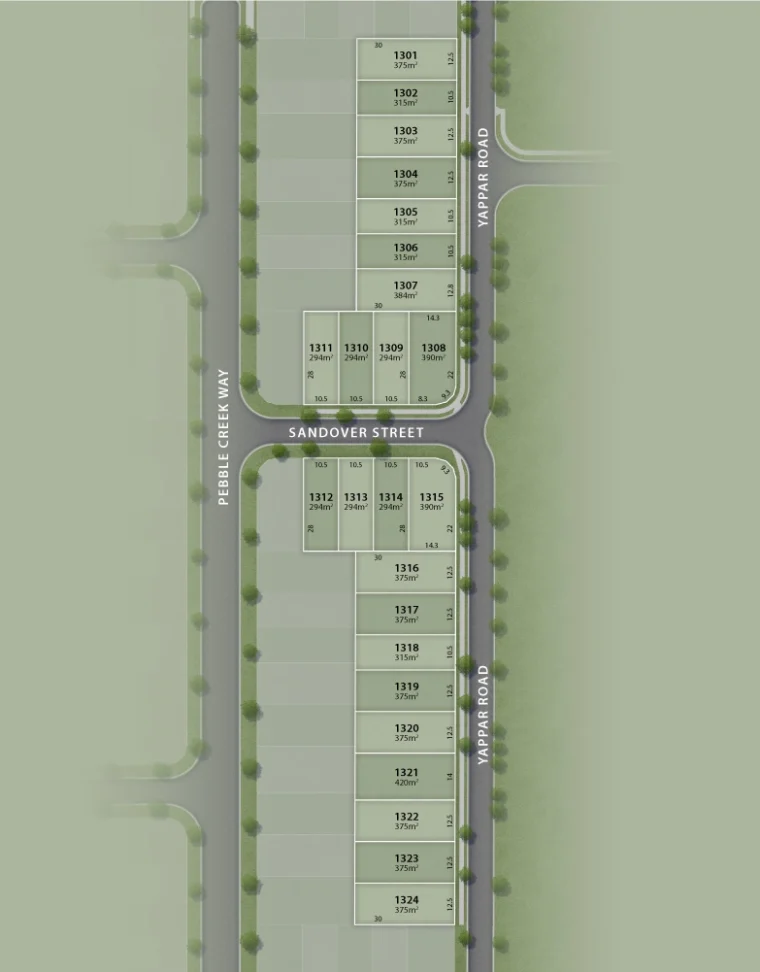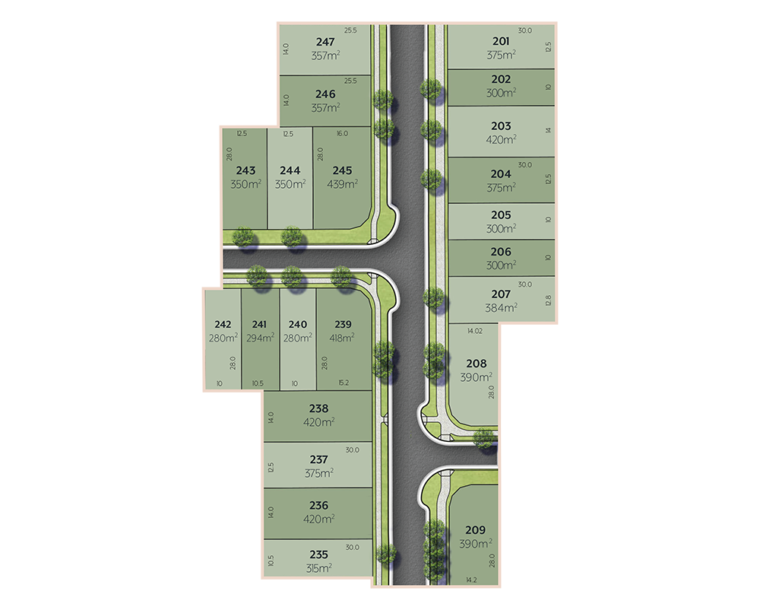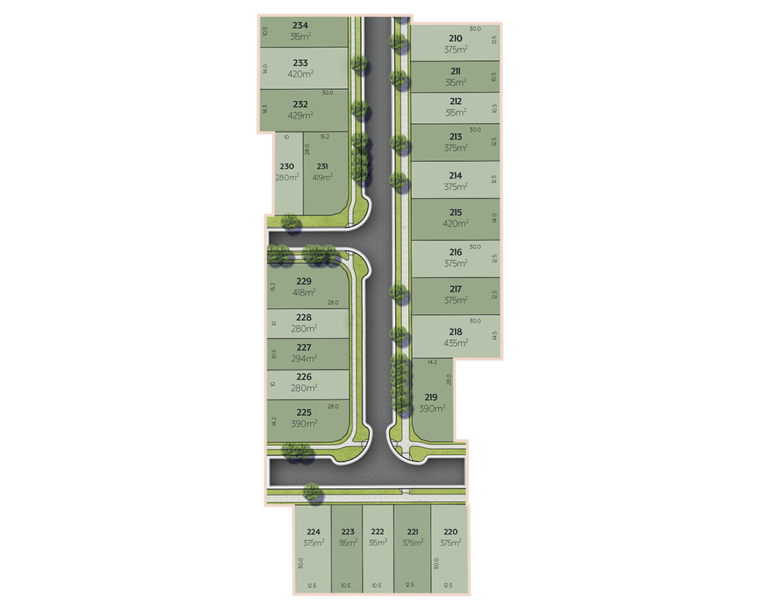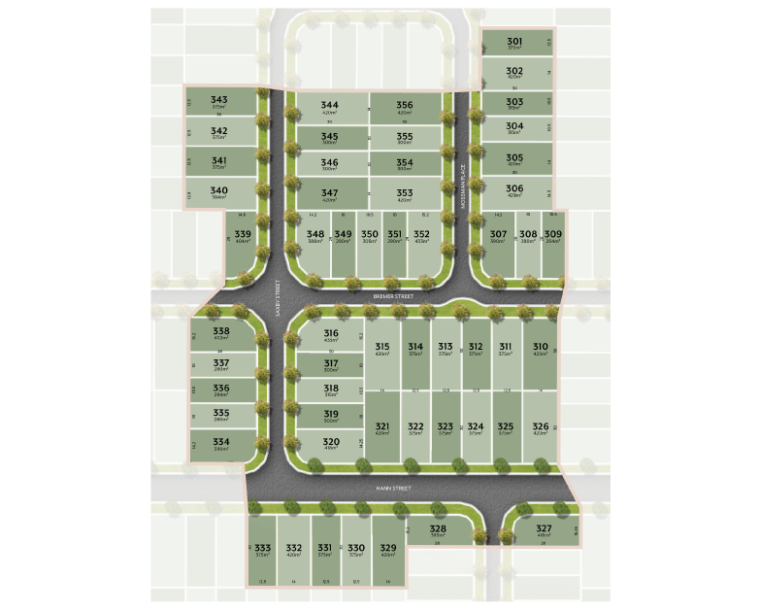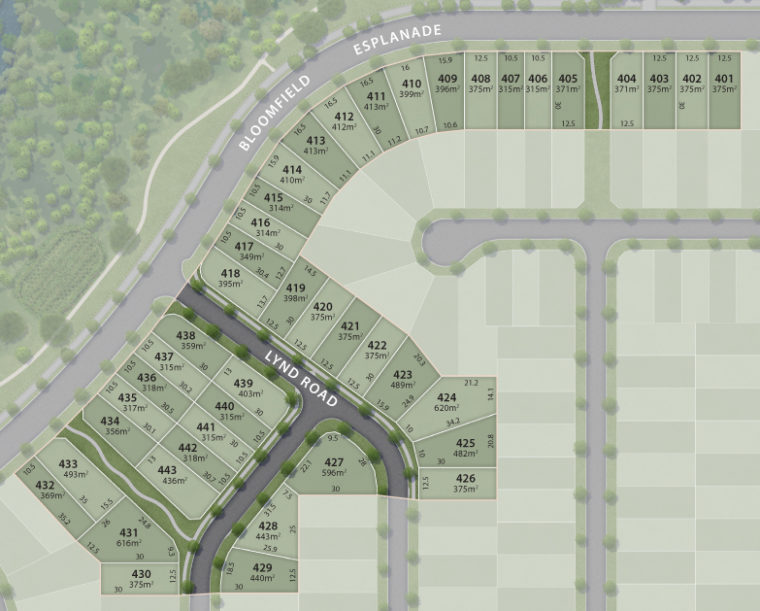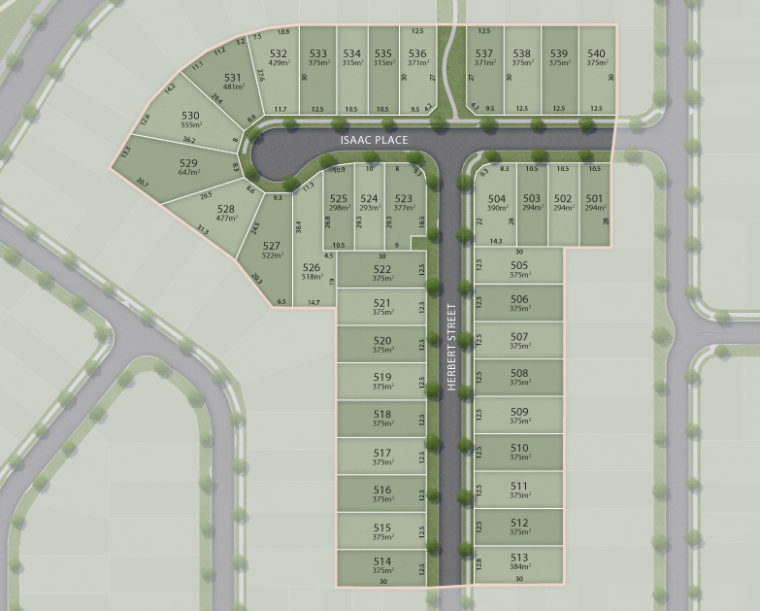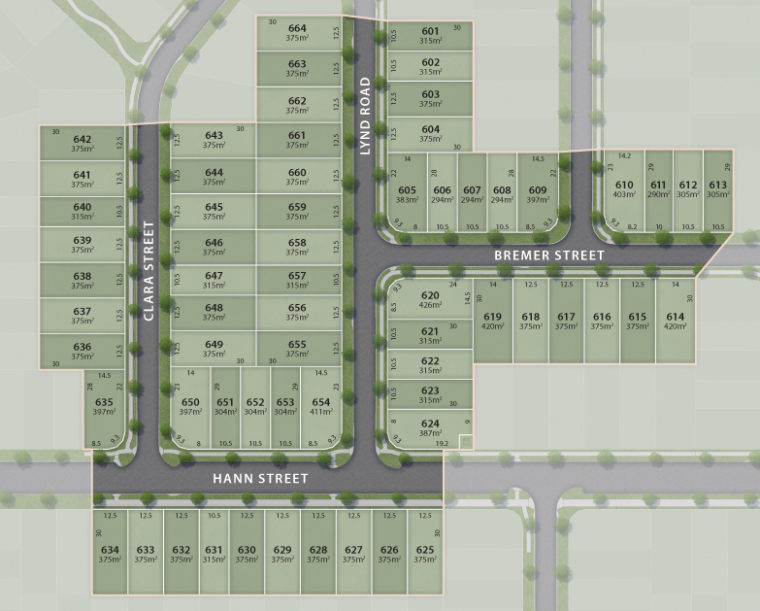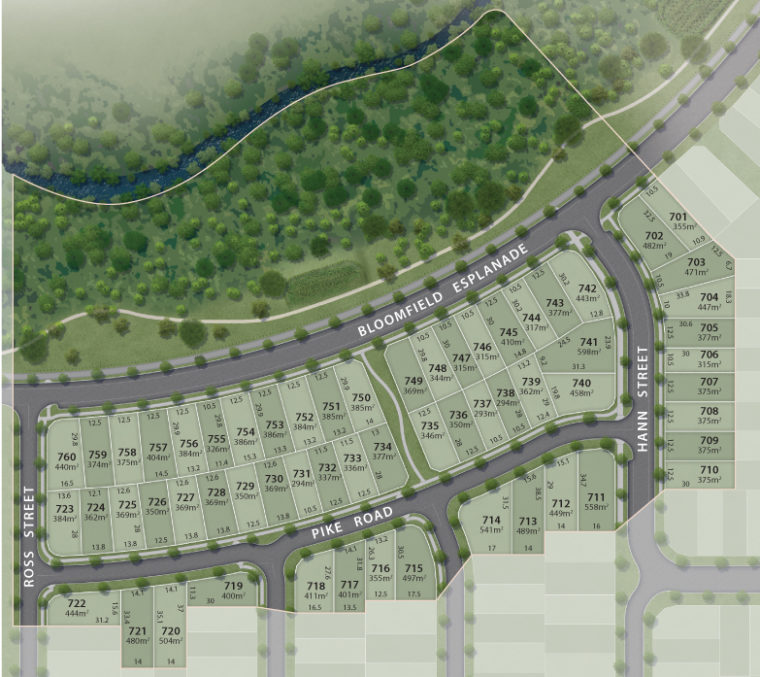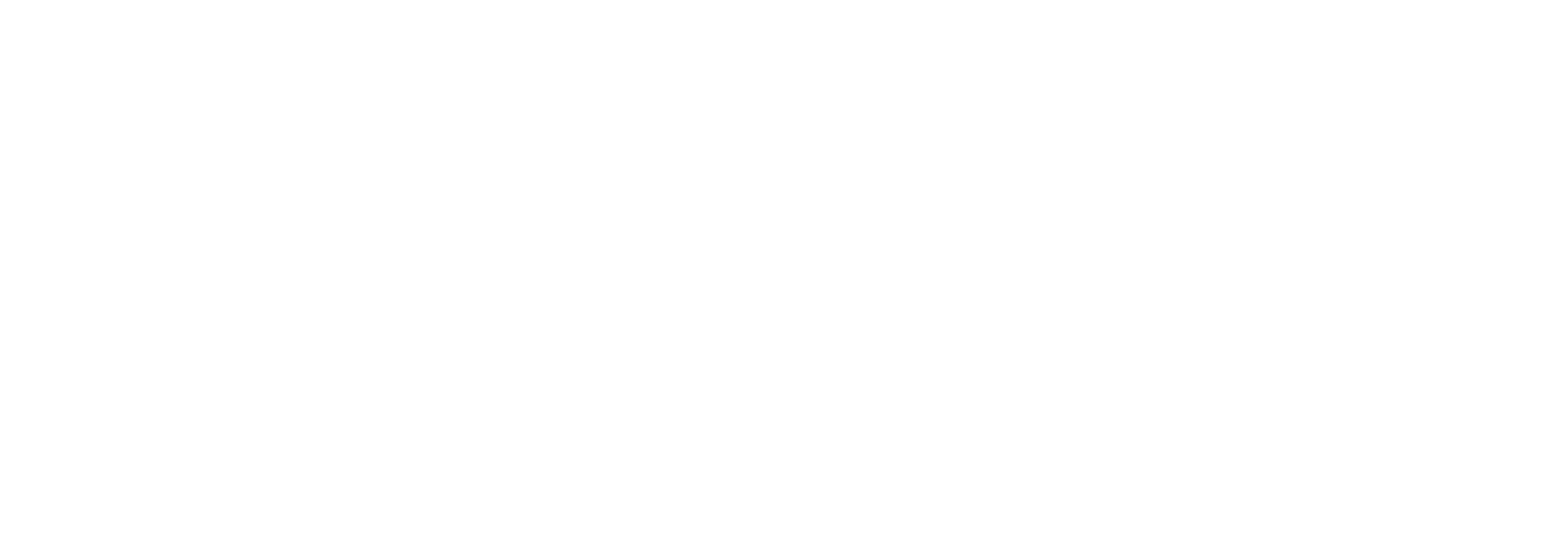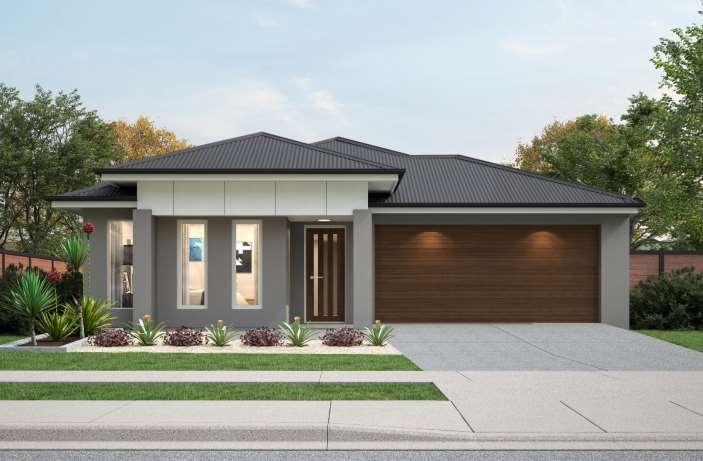
HOUSE ONLY: Hinchinbrook 199 Manhattan (upgraded façade shown)
Fits Lot 12.5 x 28.0
Inclusions (Premium)
• Ducted Air Conditioning
• Caesarstone bench tops to kitchen, bathroom & laundry
• Soft close draws & cupboards to the kitchen
• 790mm Overhead cabinets with bulkhead to kitchen
• 1020mm wide front entry door (design specific)
• Colorbond roof & Steel Frame, Including Sarking
• Flooring throughout; (carpet & tiles)
• LED Downlights to the entire home
• Choice of 8 Standard Facades to choose from
• 900mm ILVE stainless steel appliances & Dishwasher
• Exposed aggregate concrete to driveway
(50m2)
• Engineered Plain Concrete Slab to Alfresco
• Roller Blinds, Letterbox & Clothesline
• Aluminum Flyscreens to all windows & sliding
Alfresco Doors
• 6.6KW Solar PV system
*Subject to change without notice. Information and prices are correct at the time of publication.
^Terms & conditions apply. Visit www.orbithomes.com.au for details.
Builder: Orbit Homes

