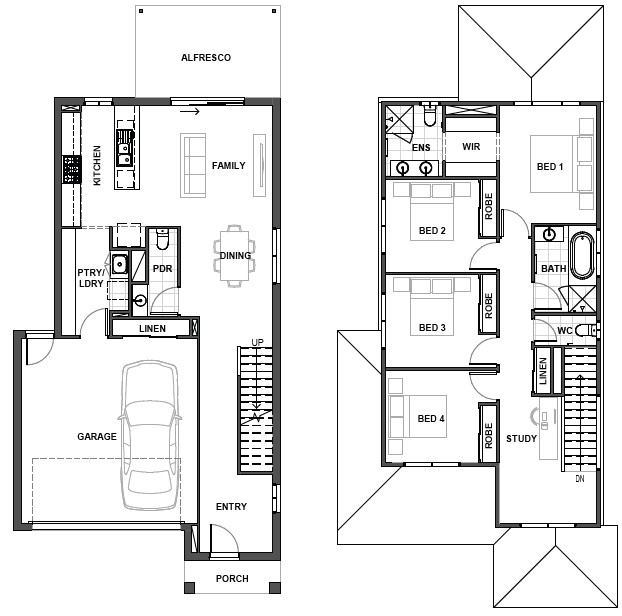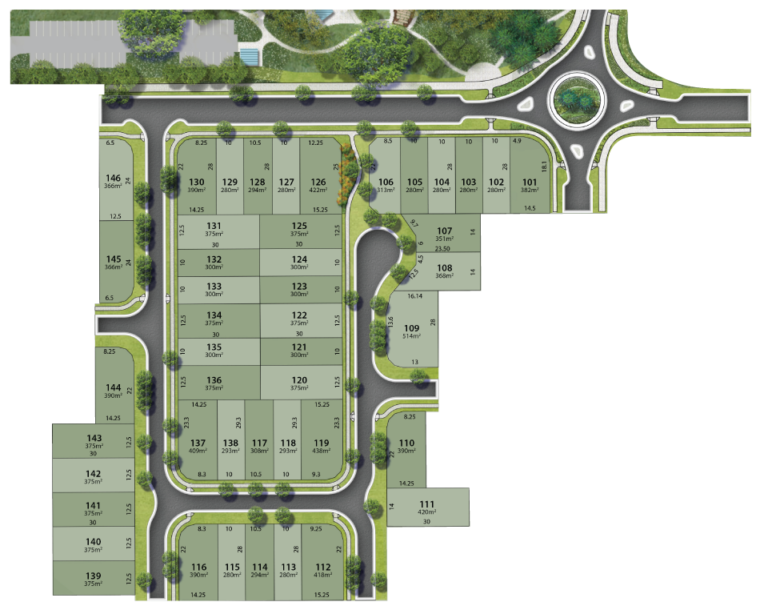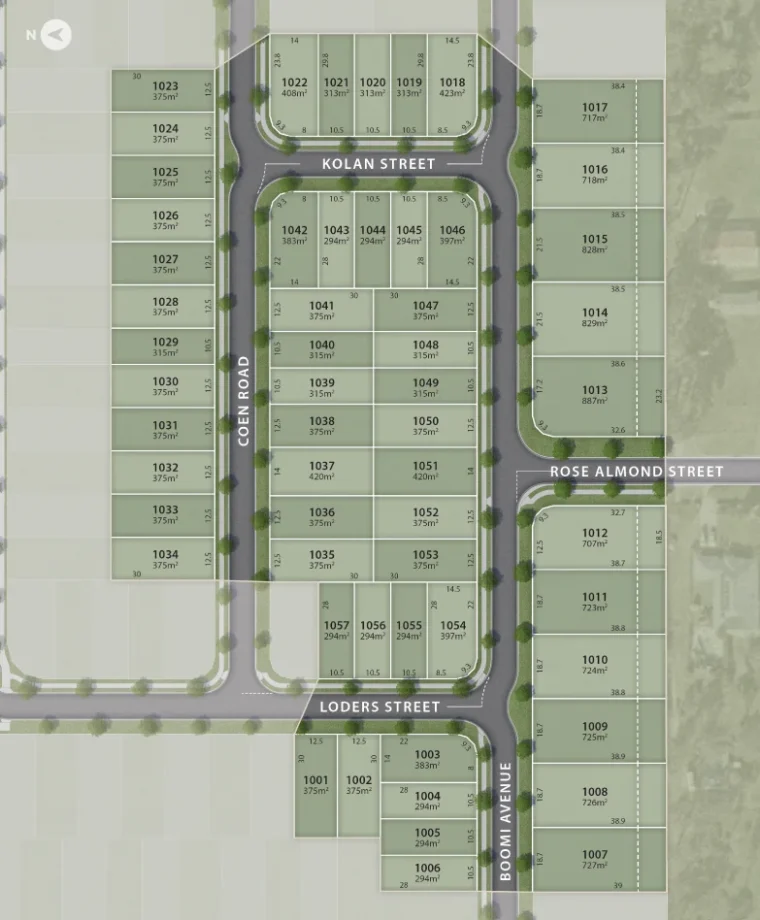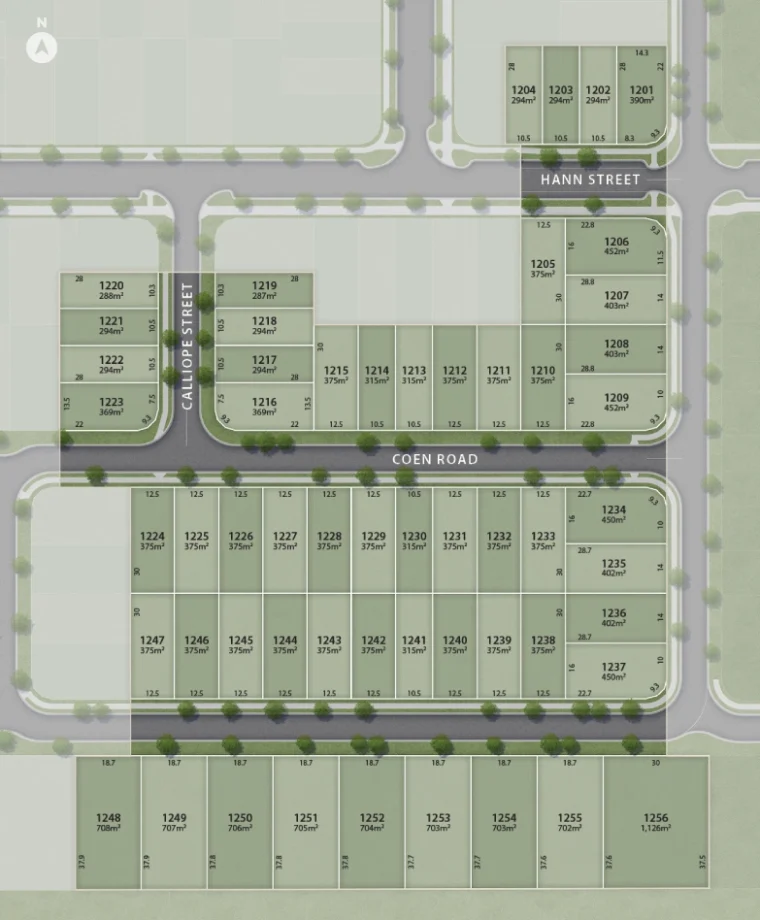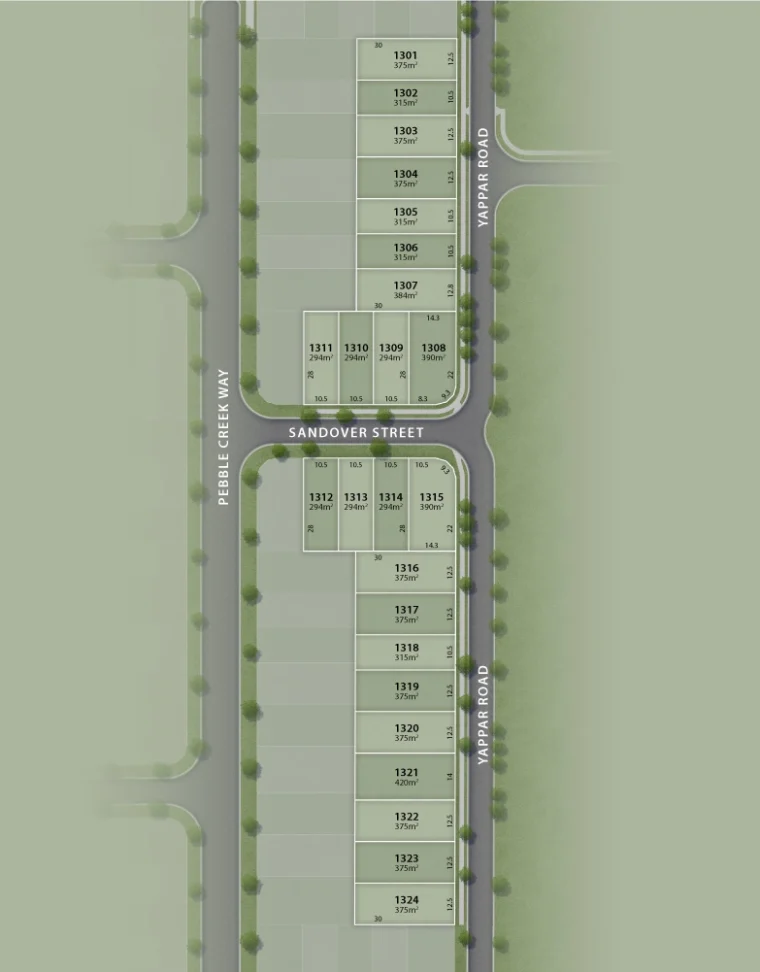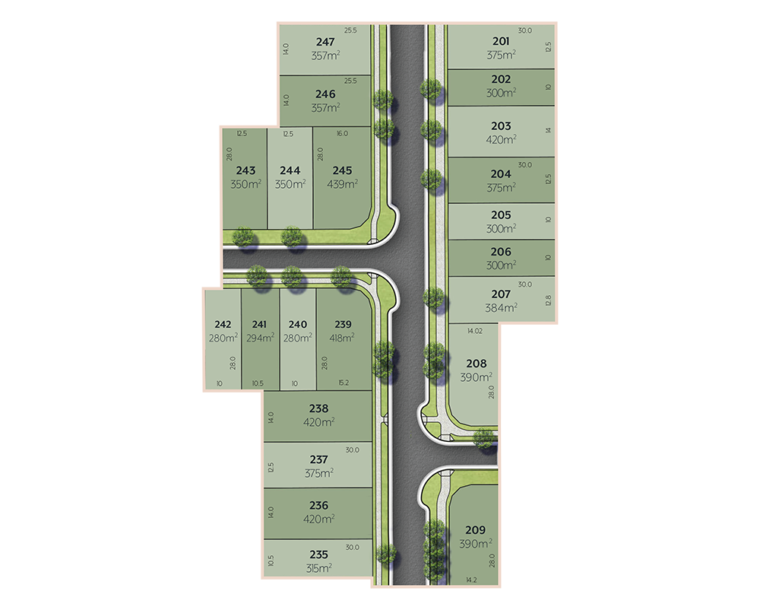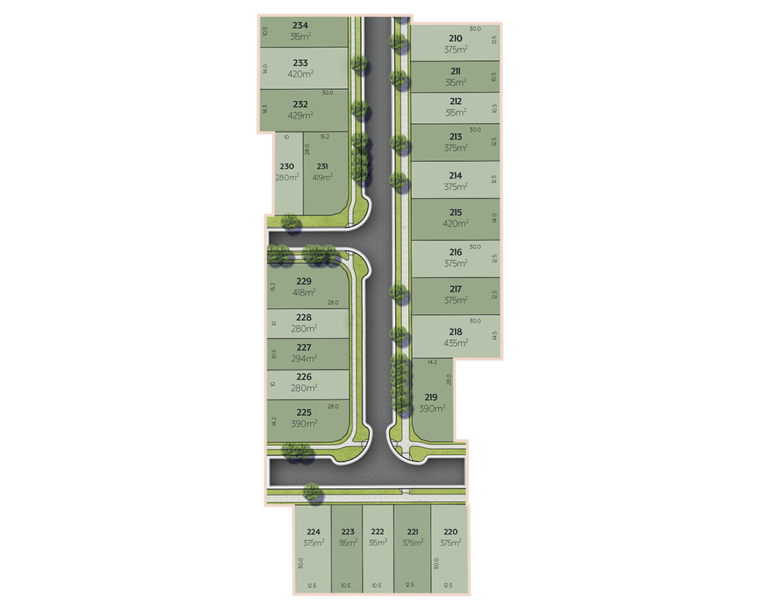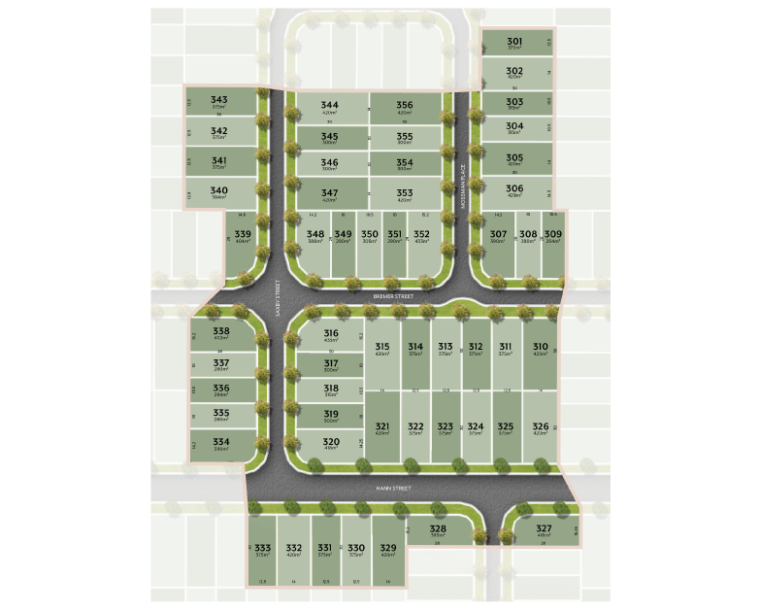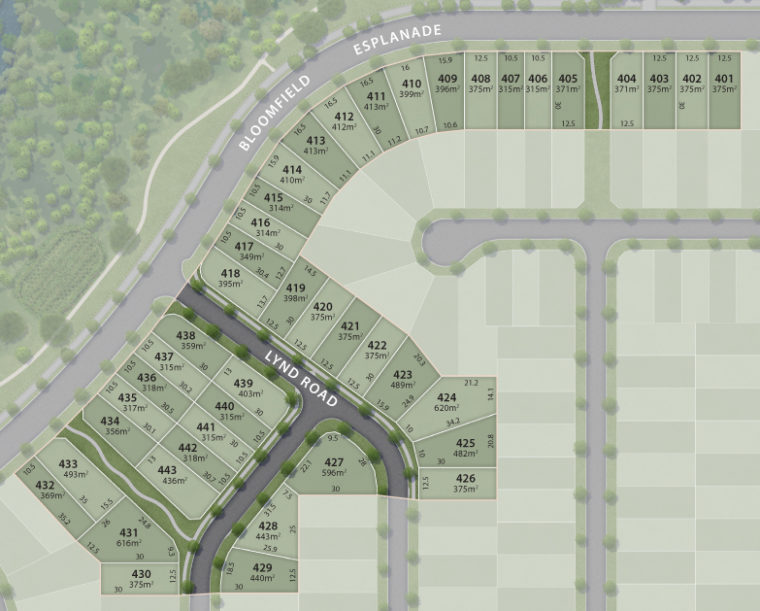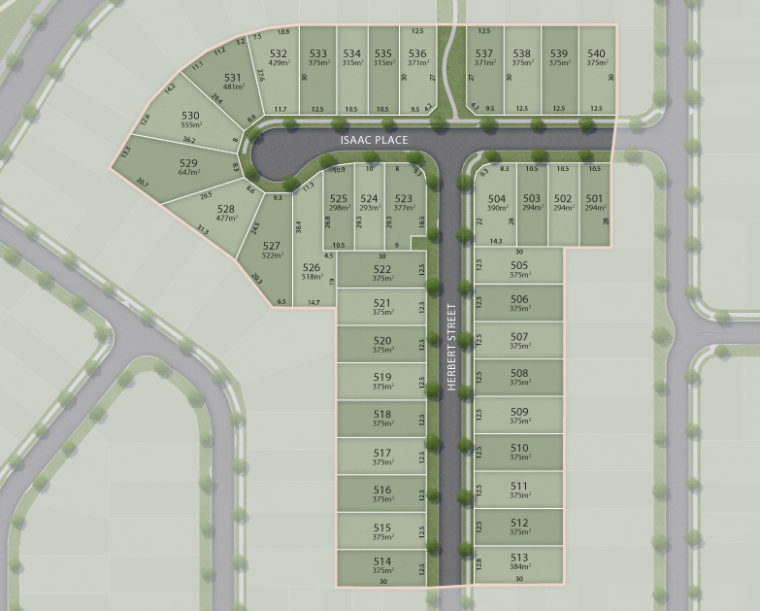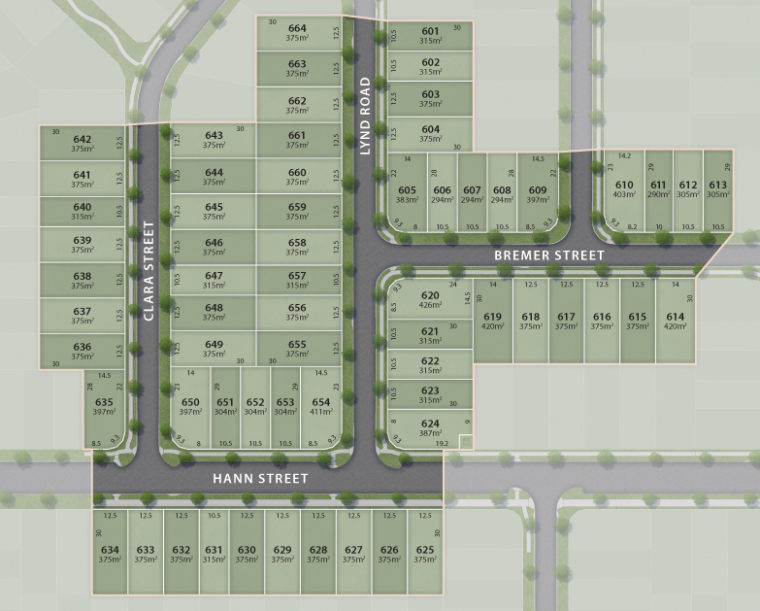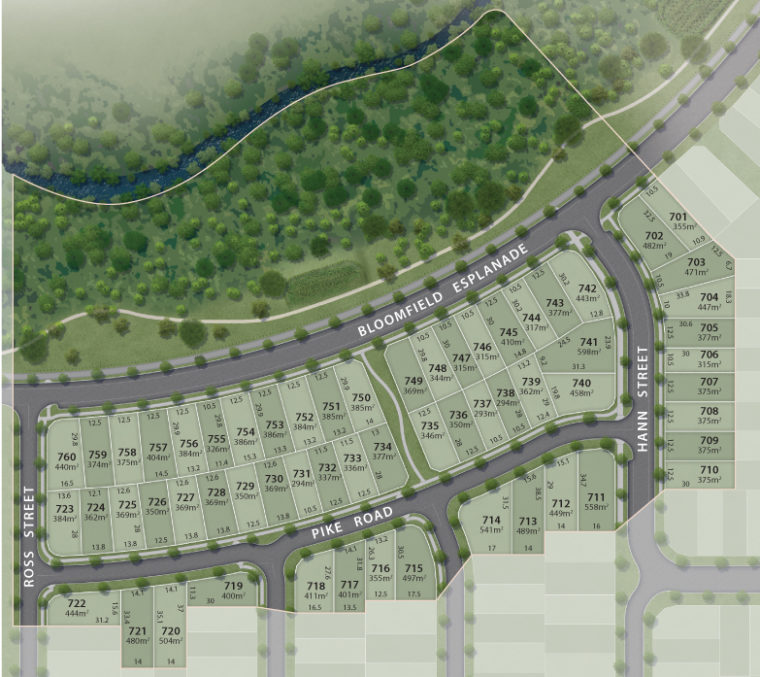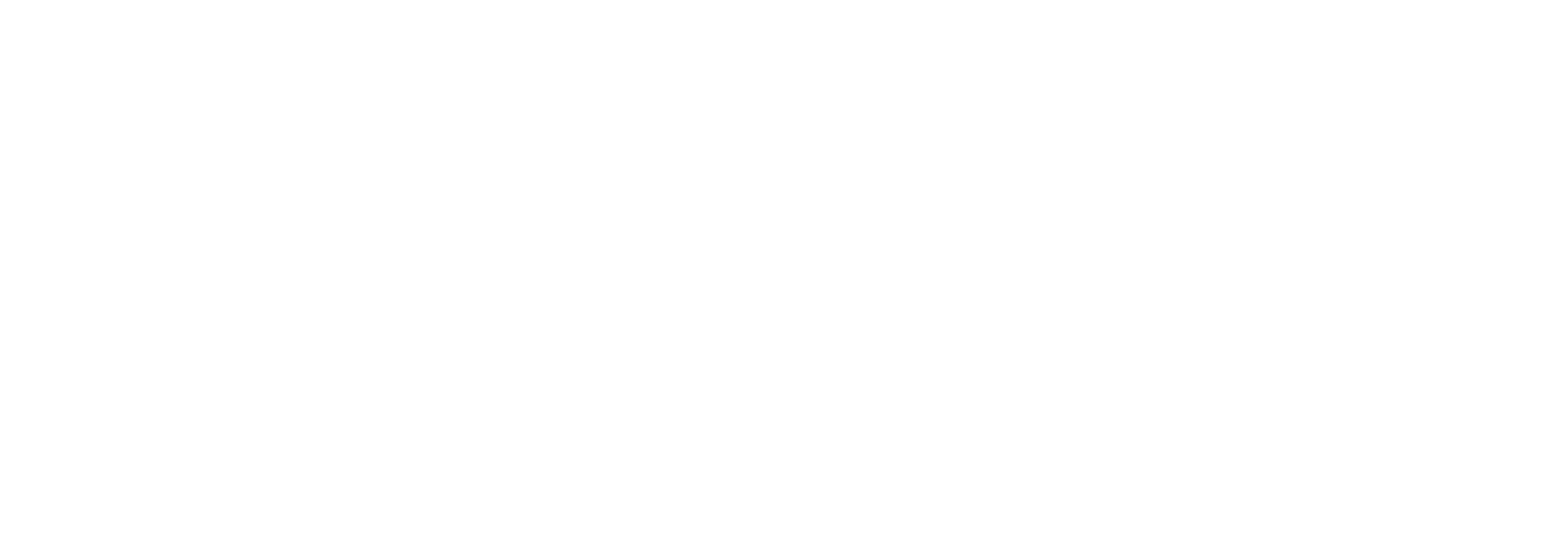Lot 948 Hann Street
4
2
2
Land 294m²
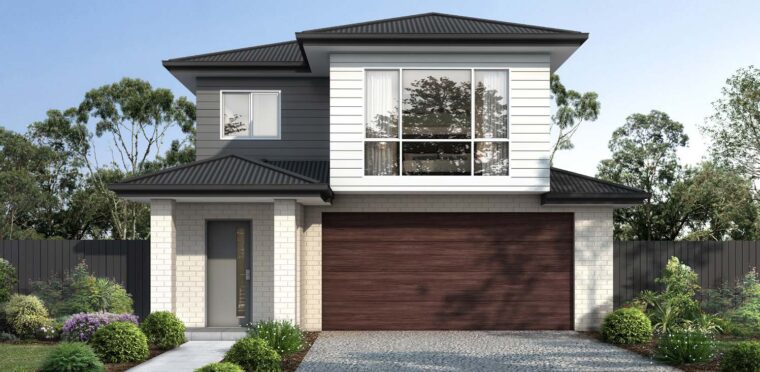
Featured inclusions:
- H Class Site Cost Allowance with 500mm cut & Fill
- Building & Plumbing Applications including water meter
- 90mm Steel Frame & Trusses
- Colorbond Roof, Fascia & Gutter
- Covenant Compliant Façade
- Exposed Aggregate Driveway & Porch
- 2550mm Ceiling Height
- LED Downlights, Ceiling Fans & PowerPoints
- Fisher & Paykel Kitchen Appliances
- 20mm Stone to Kitchen, Ensuite & Bathroom
- Quality flooring – Carpet & Vinyl Plank
- 920mm entry door
- Quality Tapware & Vanities
- Screens & Blinds to Opening Windows
- Daiken split system air to family and master
- Plain Concrete Alfresco Slab (Plan Dependent)
- 3.5kW Smart Solar Power System
*Subject to change without notice.
Information and prices are correct at the time of publication.
^Terms & conditions apply. Visit aristahomes.com.au for details.
Builder: Arista Homes
